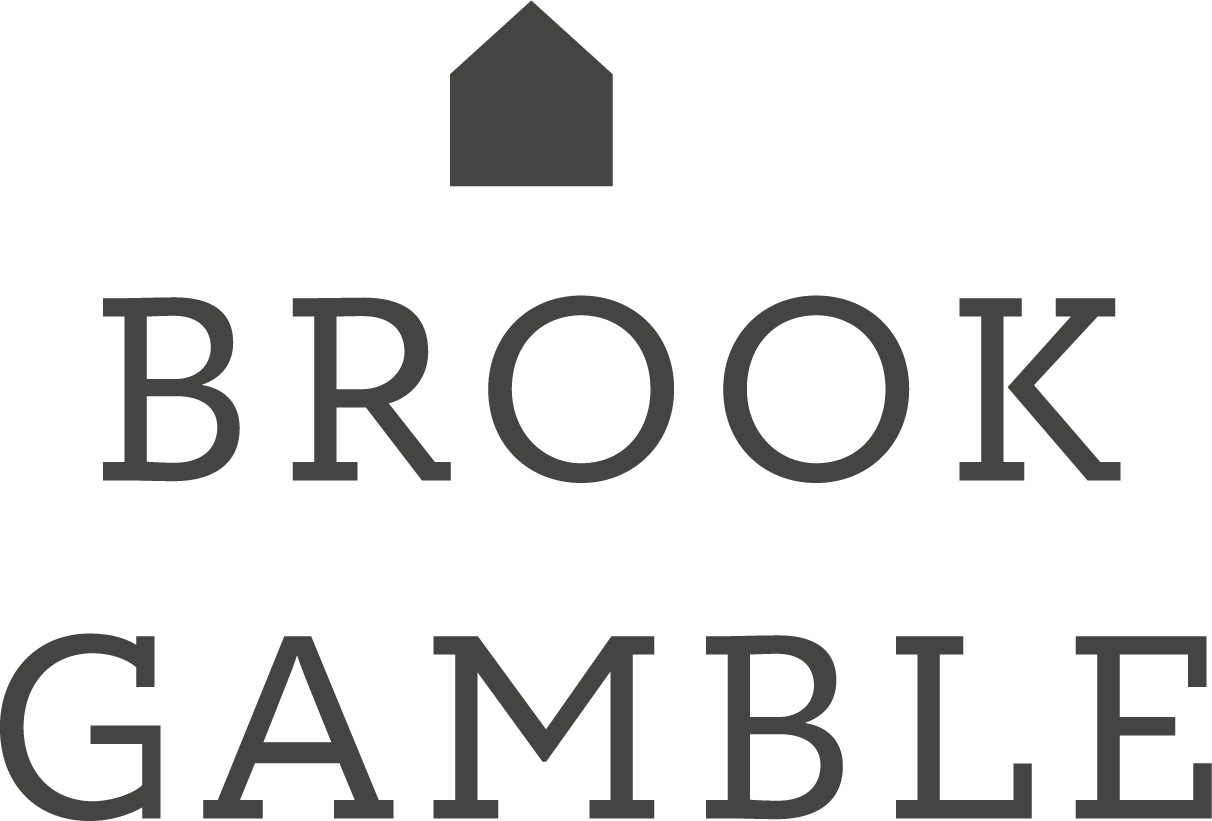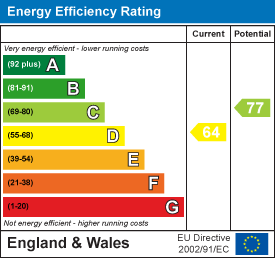Willingdon Road House - Terraced : Eastbourne, East Sussex
£499,950
































































Property Description
Brook Gamble are delighted to offer to the market this exceptionally well presented 5-6 bedroom, three storey house in Old Town. Having been THE SUBJECT OF EXTENSIVE REFURBISHMENT AND REDECORATION by the current owners, the ground floor accommodation comprises a lounge, dining room, shower room, 23' kitchen/breakfast room, sun room and utility area, as well as access to the large cellar. The first floor comprises four bedrooms, bathroom and cloakroom. The second floor comprises bedroom 6/study and an EXCEPTIONAL MASTER BEDROOM WITH EN SUITE FACILITIES, a walk-in wardrobe and STUNNING PANORAMIC VIEWS. The delightful rear garden enjoys a westerly aspect. The house is well situated for easy access in and out of Eastbourne and ideally located for popular local schools. Viewing is considered essential. Sole Agents.
- Terrace
- Accommodation Over Three Floors
- Exceptionally Well Presented
- Ground Floor Shower Room
- En Suite to Master Bedroom
- 23' Kitchen/Breakfast Room
- Sun Room & Utility Area
- Westerly Facing Garden
- Close to Local Schools
- Sole Agents
-
Entrance Porch :
-
Entrance Hall :
-
Lounge :
17'8" x 13'1" (5.38m x 3.99m)
-
Dining Room :
12'6" x 11'4" (3.81m x 3.45m)
-
Sun Room/Utility :
14'0" x 6'5" (4.27m x 1.96m)
-
Sun Room Area :
16'4" narrowing to 7'4" x 16'1" narrowing to 6'5" (4.98m narrowing to 2.24m x 4.90m narrowing to 1.96)
-
Kitchen/Breakfast Room :
23'4" x 9'9" (7.11m x 2.97m)
-
Shower Room :
-
Cellar :
-
First Floor Landing :
-
Bedroom 2 :
16'9" x 11'8" max (5.11m x 3.56m max)
-
Bedroom 3 :
10'7" excluding bay recess x 10'7" (3.23m excluding bay recess x 3.23m)
-
Bedroom 4 :
17'1" x 6'10" (5.21m x 2.08m)
-
Bedroom 5 :
10'0" excluding door recess x 10'0" (3.05m excluding door recess x 3.05m)
-
Family Bathroom :
7'6" x 6'6" (2.29m x 1.98m)
-
Cloakroom :
-
Second Floor Landing :
-
Bedroom 6/Study :
12'0" x 5'10" (3.66m x 1.78m)
-
Bedroom 1 :
21'11" x 12'7" (6.68m x 3.84m)
-
Dressing Area :
5'3" x 4'11" (1.60m x 1.50m)
-
En Suite Jack n Jill Shower Room :
-
Outside :
-
Other Information :
Property Features
- 5 Bedroom
- 3 Reception
- 3 Bathroom
Ofsted School Reports
Click on the buttons to search for local school Ofsted reports
Local Primary School Ofsted Reports Local Secondary School Ofsted Reports

