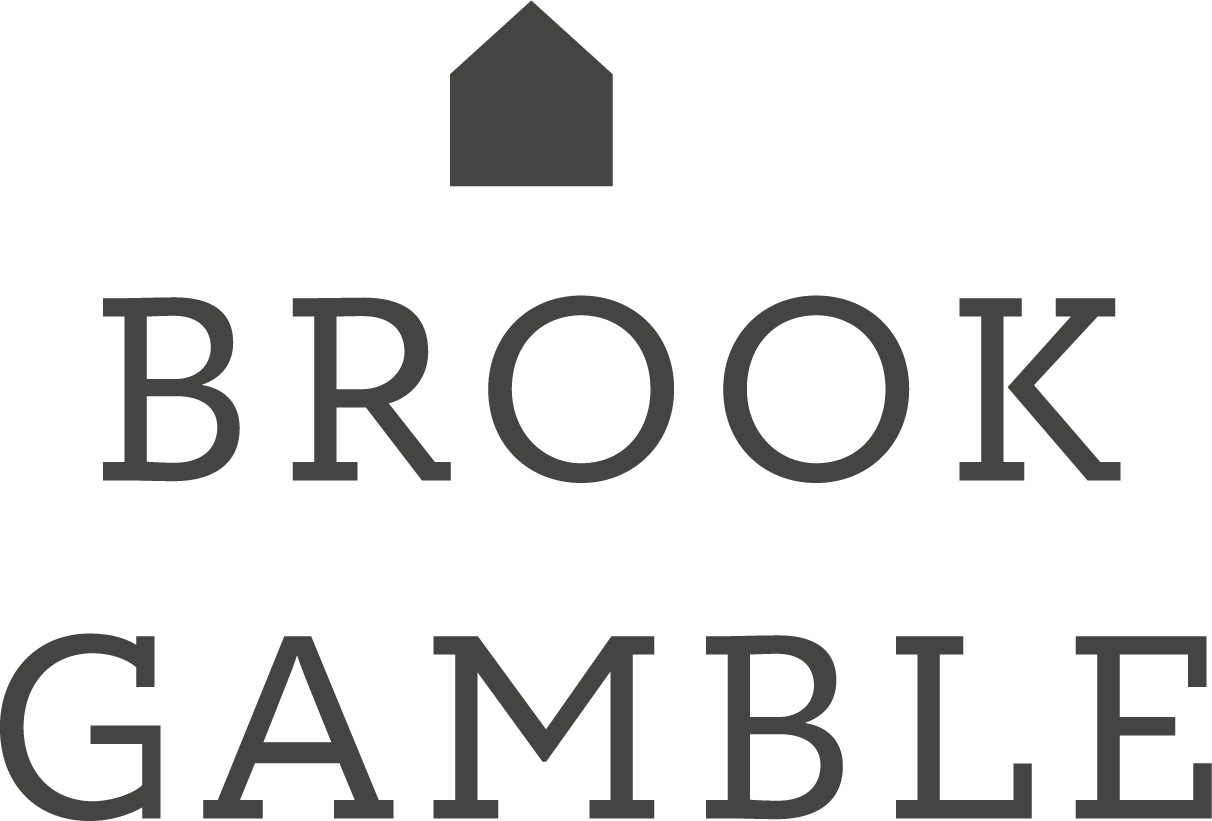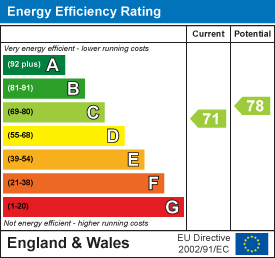Charleston Road House - Semi-Detached : Eastbourne, East Sussex
£620,000








































Property Description
A most charming and spacious FIVE BEDROOM SEMI DETACHED house, in one of Eastbourne's premier addresses in Charleston Road in the heart of OLD TOWN. Within easy reach of WAITROSE, and other local amenities, this spacious and much improved home offers a wealth of character features, and tasteful decor throughout. With a magnificent lounge/dining room that leads onto the 40' rear walled garden to a south westerly aspect. Modern fitted kitchen and utility room, and further reception room. On the first floor you have the master bedroom, two further bedrooms and large luxuriously fitted bathroom. Far reaching views from the rear of the property towards the South Downs National Park. This simply is a MUST SEE PROPERTY. Vendors are suited. Sole agents.
- Five Bedroom Semi Detached House
- Highly Sought After Charleston Road
- Lots of Period Character Features
- In the Heart of Old Town
- Close to Waitrose
- Vendors are Suited
- 40' Low Maintenance Rear Garden
- Magnificent Lounge/Dining Room
- Modern Fitted Kitchen
- Tasteful Decor Throughout
-
Entrance Vestibule :
-
Entrance Hall :
-
Lounge :
13'7" x 12'10" (4.14m x 3.91m)
-
Lounge/Dining Room :
17'11" x 17'1" (5.46m x 5.21m)
-
Kitchen :
14'7" x 11'5" (4.45m x 3.48m)
-
Utility Room :
11'4" x 6'3" (3.45m x 1.91m)
-
Cloakroom :
-
First Floor Landing :
-
Master Bedroom with En Suite and Dressing Area :
13'9" x 13'9" (4.19m x 4.19m)
-
Dressing Area :
8'10" x 4'6" (2.69m x 1.37m)
-
En Suite Bathroom :
8'5" x 8'0" (2.57m x 2.44m)
-
Bedroom 2 :
13'7" x 11'6" (4.14m x 3.51m)
-
Bedroom 3 :
11'8" x 10'1" (3.56m x 3.07m)
-
Family Bathroom :
11'0" x 5'11" (3.35m x 1.80m)
-
Top Floor Landing :
-
Bedroom 4 :
12'4" x 7'11" (3.76m x 2.41m)
-
Bedroom 5 :
12'3" x 7'9" (3.73m x 2.36m)
-
Outside :
-
Other Information :
Property Features
- 5 Bedroom
- 2 Reception
- 2 Bathroom
Ofsted School Reports
Click on the buttons to search for local school Ofsted reports
Local Primary School Ofsted Reports Local Secondary School Ofsted Reports

